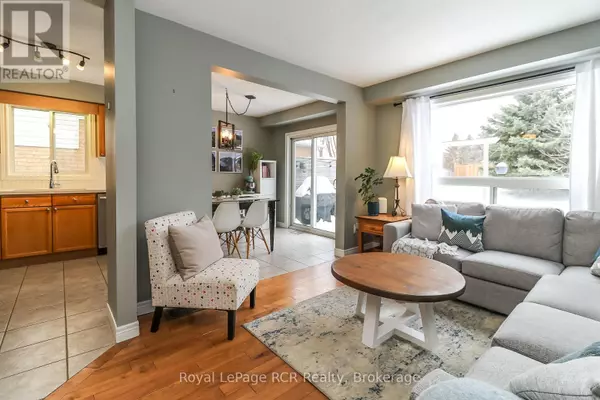
50 HIGHLANDS CRESCENT Collingwood, ON L9Y5H3
3 Beds
3 Baths
1,100 SqFt
Open House
Sat Oct 04, 2:00pm - 4:00pm
Sun Oct 05, 2:00pm - 4:00pm
UPDATED:
Key Details
Property Type Single Family Home
Sub Type Freehold
Listing Status Active
Purchase Type For Sale
Square Footage 1,100 sqft
Price per Sqft $645
Subdivision Collingwood
MLS® Listing ID S12359343
Bedrooms 3
Half Baths 1
Property Sub-Type Freehold
Source OnePoint Association of REALTORS®
Property Description
Location
Province ON
Rooms
Kitchen 1.0
Extra Room 1 Second level 3.96 m X 3.65 m Primary Bedroom
Extra Room 2 Second level 2.74 m X 3.04 m Bedroom 2
Extra Room 3 Second level 2.43 m X 3.04 m Bedroom 3
Extra Room 4 Second level 2.74 m X 1.52 m Bathroom
Extra Room 5 Basement 2.74 m X 2.13 m Utility room
Extra Room 6 Basement 2.74 m X 1.52 m Other
Interior
Heating Forced air
Cooling Central air conditioning
Exterior
Parking Features Yes
Fence Fenced yard
Community Features School Bus
View Y/N No
Total Parking Spaces 3
Private Pool No
Building
Story 2
Sewer Sanitary sewer
Others
Ownership Freehold
Virtual Tour https://youtu.be/fMuX7mlYoUs







