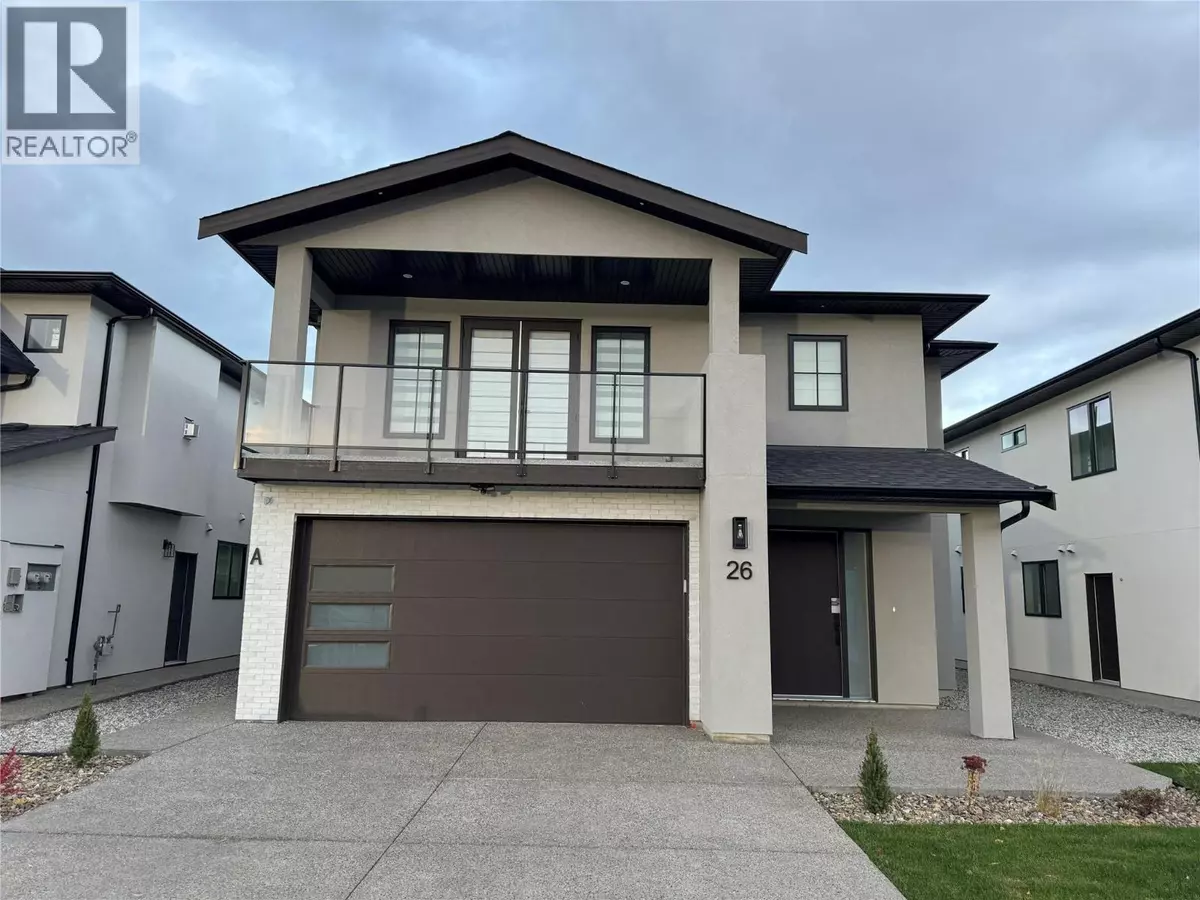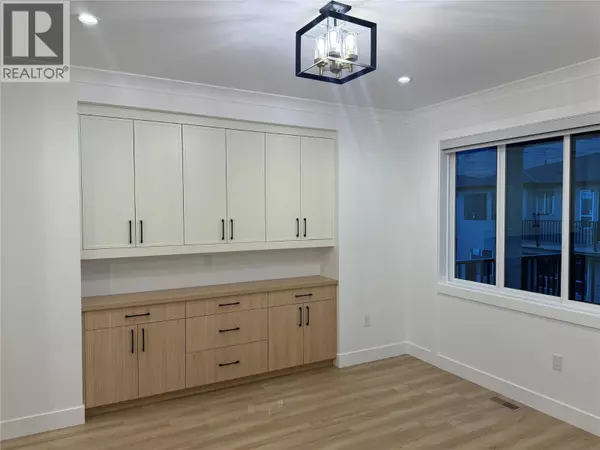
19950 McCarthy RD #26 Lake Country, BC V4V1T1
6 Beds
4 Baths
2,685 SqFt
UPDATED:
Key Details
Property Type Single Family Home
Sub Type Strata
Listing Status Active
Purchase Type For Sale
Square Footage 2,685 sqft
Price per Sqft $398
Subdivision Lake Country North West
MLS® Listing ID 10361061
Bedrooms 6
Half Baths 1
Condo Fees $96/mo
Year Built 2024
Lot Size 4,356 Sqft
Acres 0.1
Property Sub-Type Strata
Source Association of Interior REALTORS®
Property Description
Location
Province BC
Zoning Residential
Rooms
Kitchen 2.0
Extra Room 1 Lower level Measurements not available 2pc Bathroom
Extra Room 2 Lower level 10' x 9'1'' Bedroom
Extra Room 3 Lower level 7'3'' x 6'5'' Laundry room
Extra Room 4 Lower level 9'6'' x 7'8'' Foyer
Extra Room 5 Main level Measurements not available 4pc Ensuite bath
Extra Room 6 Main level Measurements not available 3pc Bathroom
Interior
Heating Forced air, Heat Pump, See remarks
Cooling Central air conditioning
Flooring Carpeted, Laminate, Mixed Flooring
Fireplaces Number 1
Fireplaces Type Unknown
Exterior
Parking Features Yes
Garage Spaces 2.0
Garage Description 2
Fence Fence
Community Features Family Oriented, Pets Allowed With Restrictions, Rentals Allowed
View Y/N Yes
View Mountain view, Valley view
Roof Type Unknown,Unknown
Total Parking Spaces 4
Private Pool No
Building
Lot Description Level, Underground sprinkler
Story 2
Sewer Municipal sewage system
Others
Ownership Strata







