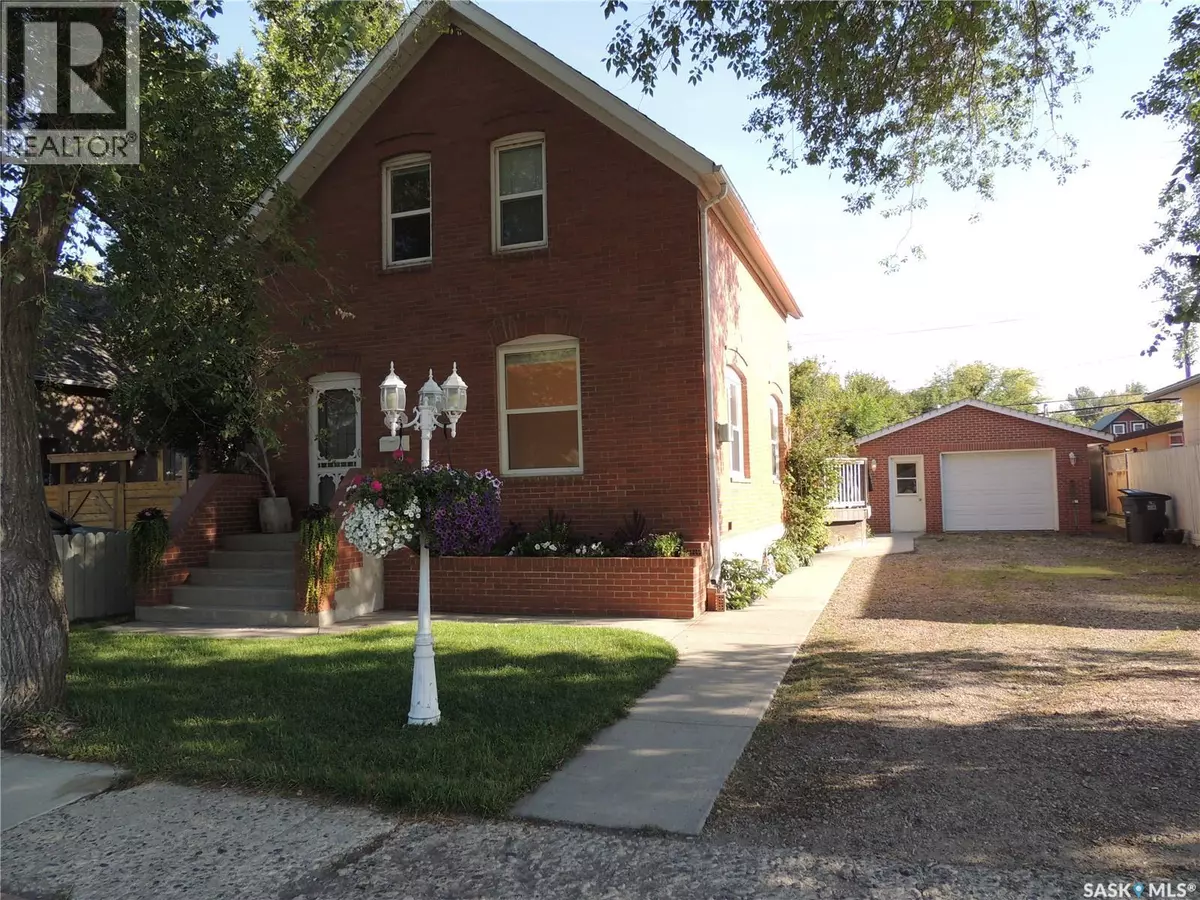
1525 3rd STREET Estevan, SK S4A0S5
4 Beds
3 Baths
1,298 SqFt
UPDATED:
Key Details
Property Type Single Family Home
Sub Type Freehold
Listing Status Active
Purchase Type For Sale
Square Footage 1,298 sqft
Price per Sqft $268
Subdivision Westview Ev
MLS® Listing ID SK017003
Bedrooms 4
Year Built 1912
Lot Size 6,000 Sqft
Acres 6000.0
Property Sub-Type Freehold
Source Saskatchewan REALTORS® Association
Property Description
Location
Province SK
Rooms
Kitchen 1.0
Extra Room 1 Second level 6'6\" x 9'4\" 3pc Bathroom
Extra Room 2 Second level 11'6\" x 9'9\" Bedroom
Extra Room 3 Second level 9'4\" x 10'11\" Bedroom
Extra Room 4 Second level 9'6\" x 10'2\" Bedroom
Extra Room 5 Basement 14'6\" x 9'11\" Living room
Extra Room 6 Basement 3'8\" x 9'5\" Den
Interior
Heating Forced air,
Fireplaces Type Conventional
Exterior
Parking Features Yes
Fence Partially fenced
View Y/N No
Private Pool No
Building
Lot Description Lawn
Story 1.5
Others
Ownership Freehold







