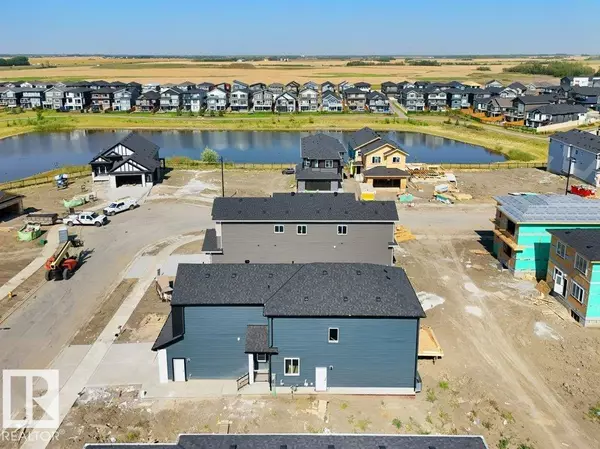
53 Eldridge Point St. Albert, AB T8N8C4
4 Beds
4 Baths
2,243 SqFt
UPDATED:
Key Details
Property Type Single Family Home
Sub Type Freehold
Listing Status Active
Purchase Type For Sale
Square Footage 2,243 sqft
Price per Sqft $311
Subdivision Erin Ridge North
MLS® Listing ID E4455369
Bedrooms 4
Year Built 2025
Property Sub-Type Freehold
Source REALTORS® Association of Edmonton
Property Description
Location
Province AB
Rooms
Kitchen 1.0
Extra Room 1 Main level 3.77 m X 4.93 m Living room
Extra Room 2 Main level 3.96 m X 2.76 m Dining room
Extra Room 3 Main level 3.37 m X 3.33 m Kitchen
Extra Room 4 Main level 3.85 m X 3.36 m Bedroom 4
Extra Room 5 Upper Level 3.94 m X 5.23 m Primary Bedroom
Extra Room 6 Upper Level 3.89 m X 5.49 m Bedroom 2
Interior
Heating Forced air
Fireplaces Type Insert
Exterior
Parking Features Yes
View Y/N No
Private Pool No
Building
Story 2
Others
Ownership Freehold







