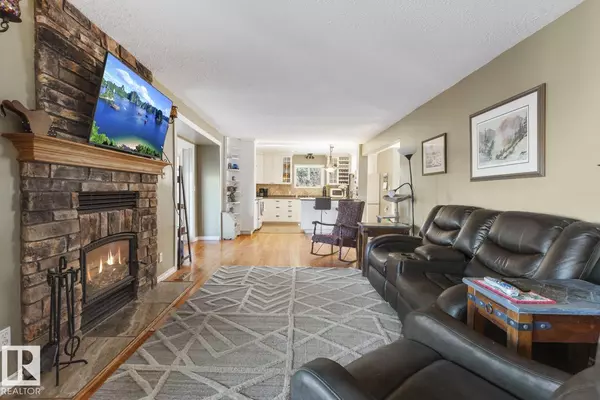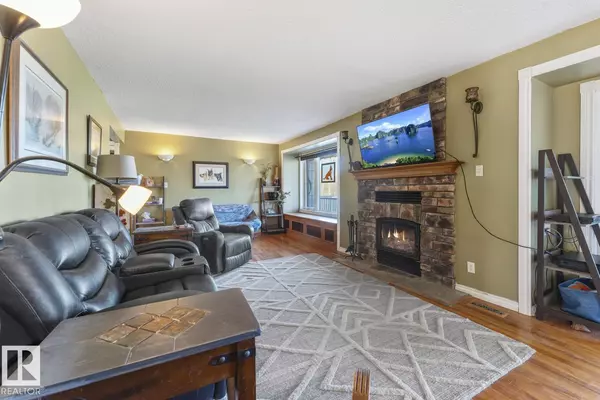
20-62320 Rge Rd 411a Rural Bonnyville, AB T0A0T0
4 Beds
4 Baths
2,283 SqFt
UPDATED:
Key Details
Property Type Single Family Home
Listing Status Active
Purchase Type For Sale
Square Footage 2,283 sqft
Price per Sqft $196
Subdivision Cherry Ridge Estates
MLS® Listing ID E4455815
Bedrooms 4
Half Baths 1
Year Built 1974
Lot Size 2.470 Acres
Acres 2.47
Source REALTORS® Association of Edmonton
Property Description
Location
Province AB
Rooms
Kitchen 1.0
Extra Room 1 Lower level Measurements not available Family room
Extra Room 2 Lower level Measurements not available Bedroom 4
Extra Room 3 Main level Measurements not available Living room
Extra Room 4 Main level Measurements not available Dining room
Extra Room 5 Main level Measurements not available Kitchen
Extra Room 6 Main level Measurements not available Primary Bedroom
Interior
Heating Forced air, In Floor Heating
Fireplaces Type Insert
Exterior
Parking Features Yes
Fence Fence
View Y/N No
Private Pool No
Building
Story 2







