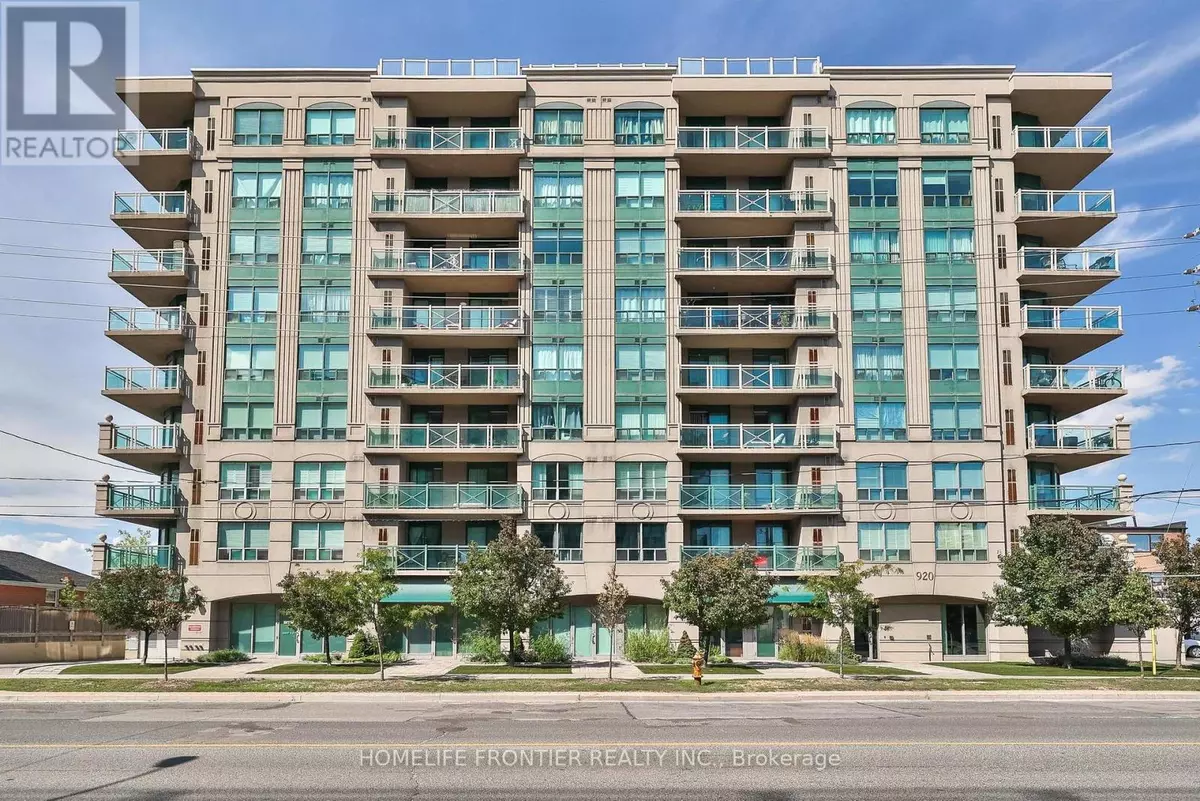
920 Sheppard AVE West #201 Toronto (bathurst Manor), ON M3H2T6
2 Beds
1 Bath
700 SqFt
UPDATED:
Key Details
Property Type Condo
Sub Type Condominium/Strata
Listing Status Active
Purchase Type For Sale
Square Footage 700 sqft
Price per Sqft $841
Subdivision Bathurst Manor
MLS® Listing ID C12390648
Bedrooms 2
Condo Fees $474/mo
Property Sub-Type Condominium/Strata
Source Toronto Regional Real Estate Board
Property Description
Location
Province ON
Rooms
Kitchen 1.0
Extra Room 1 Main level 3.6 m X 3.01 m Living room
Extra Room 2 Main level 2.83 m X 1.79 m Dining room
Extra Room 3 Main level 2.55 m X 2.35 m Kitchen
Extra Room 4 Main level 3.85 m X 3.57 m Primary Bedroom
Extra Room 5 Main level 3.25 m X 2.68 m Bedroom 2
Extra Room 6 Main level 1.39 m X 0.78 m Laundry room
Interior
Heating Forced air
Cooling Central air conditioning
Flooring Laminate
Exterior
Parking Features Yes
Community Features Pet Restrictions
View Y/N No
Total Parking Spaces 1
Private Pool No
Others
Ownership Condominium/Strata
Virtual Tour https://show.tours/920sheppardavew201







