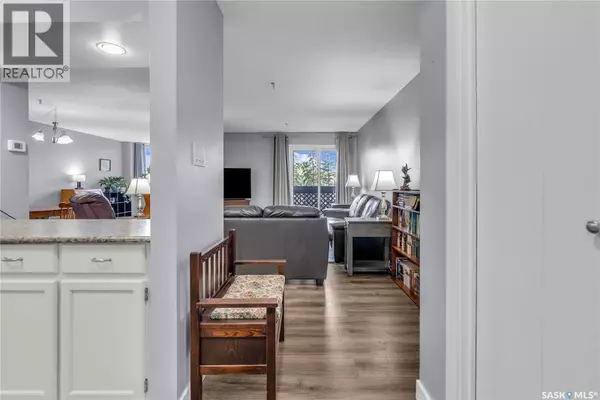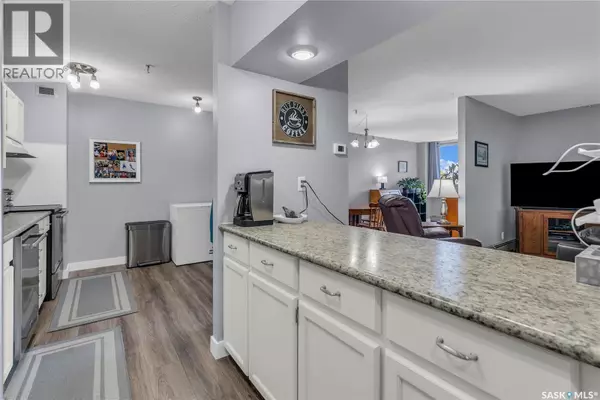
309 351 Saguenay DRIVE Saskatoon, SK S7K5T4
2 Beds
2 Baths
1,132 SqFt
UPDATED:
Key Details
Property Type Condo
Sub Type Condominium/Strata
Listing Status Active
Purchase Type For Sale
Square Footage 1,132 sqft
Price per Sqft $220
Subdivision River Heights Sa
MLS® Listing ID SK017914
Style High rise
Bedrooms 2
Condo Fees $518/mo
Year Built 1979
Property Sub-Type Condominium/Strata
Source Saskatchewan REALTORS® Association
Property Description
Location
Province SK
Rooms
Kitchen 1.0
Extra Room 1 Main level 8 ft X 15 ft , 6 in Kitchen
Extra Room 2 Main level 16 ft , 6 in X 12 ft Living room
Extra Room 3 Main level 9 ft , 5 in X 10 ft , 1 in Dining room
Extra Room 4 Main level Measurements not available Dining nook
Extra Room 5 Main level 9 ft , 6 in X 11 ft Family room
Extra Room 6 Main level 9 ft , 9 in X 14 ft Primary Bedroom
Interior
Heating Baseboard heaters, Hot Water,
Cooling Wall unit
Exterior
Parking Features No
Community Features Pets not Allowed
View Y/N No
Private Pool Yes
Building
Lot Description Lawn, Underground sprinkler
Architectural Style High rise
Others
Ownership Condominium/Strata







