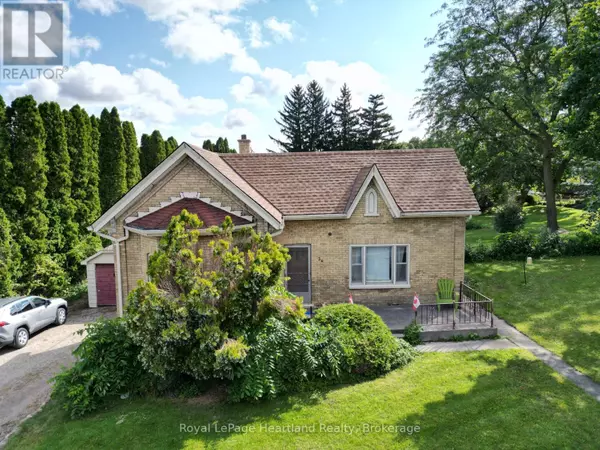
34 MAIN STREET S South Huron (exeter), ON N0M1S1
2 Beds
1 Bath
700 SqFt
UPDATED:
Key Details
Property Type Single Family Home
Sub Type Freehold
Listing Status Active
Purchase Type For Sale
Square Footage 700 sqft
Price per Sqft $857
Subdivision Exeter
MLS® Listing ID X12416054
Bedrooms 2
Property Sub-Type Freehold
Source OnePoint Association of REALTORS®
Property Description
Location
Province ON
Rooms
Kitchen 1.0
Extra Room 1 Main level 3.2 m X 2.2 m Foyer
Extra Room 2 Main level 6.5 m X 3.7 m Living room
Extra Room 3 Main level 4.2 m X 4.1 m Kitchen
Extra Room 4 Main level 3.38 m X 3 m Bedroom
Extra Room 5 Main level 3.6 m X 2.4 m Bedroom 2
Extra Room 6 Main level 6.6 m X 2.7 m Sunroom
Interior
Heating Forced air
Exterior
Parking Features Yes
Community Features Community Centre
View Y/N No
Total Parking Spaces 4
Private Pool No
Building
Sewer Sanitary sewer
Others
Ownership Freehold







