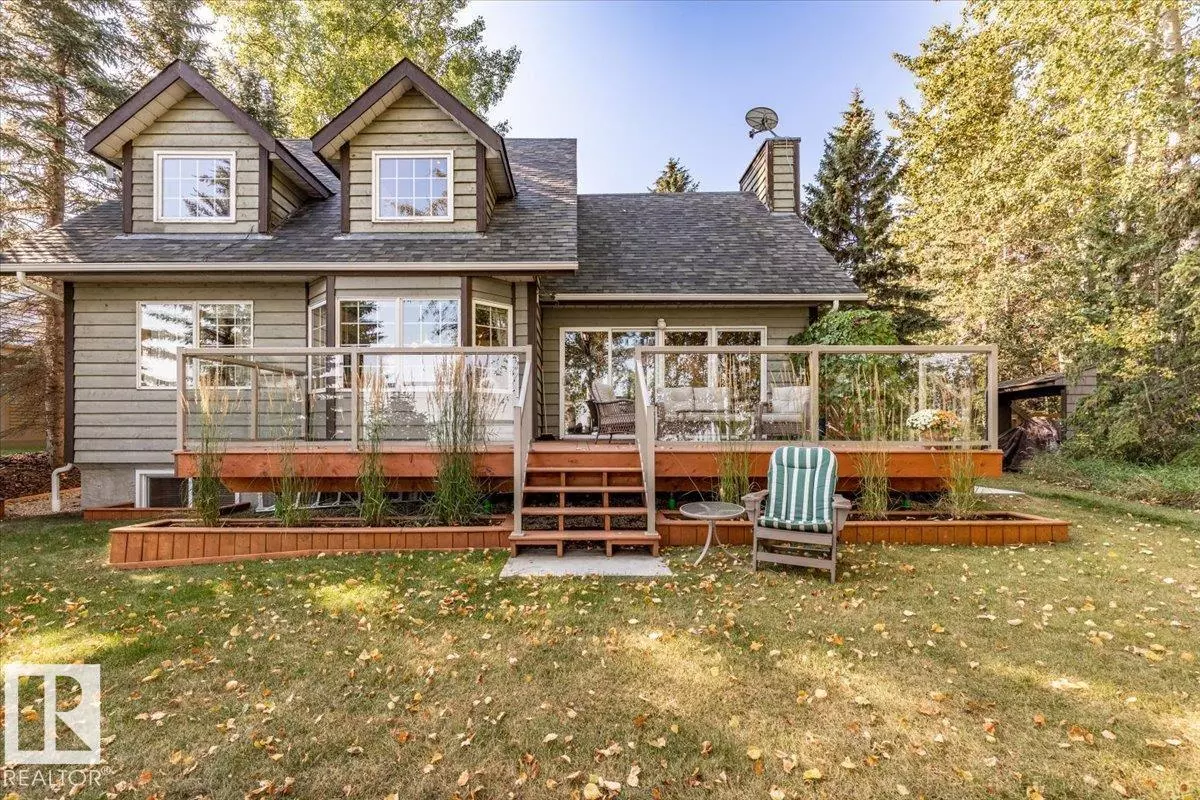
263 Lakeshore DR Rural Wetaskiwin County, AB T0C2V0
3 Beds
2 Baths
1,566 SqFt
UPDATED:
Key Details
Property Type Single Family Home
Listing Status Active
Purchase Type For Sale
Square Footage 1,566 sqft
Price per Sqft $606
Subdivision Grandview_Cwet
MLS® Listing ID E4458927
Bedrooms 3
Year Built 1989
Lot Size 0.460 Acres
Acres 0.46
Source REALTORS® Association of Edmonton
Property Description
Location
Province AB
Rooms
Kitchen 1.0
Extra Room 1 Basement 4.34 m X 5.46 m Bedroom 3
Extra Room 2 Basement 2.08 m X 4.34 m Laundry room
Extra Room 3 Main level 6.37 m X 4.92 m Living room
Extra Room 4 Main level 2.83 m X 3.19 m Dining room
Extra Room 5 Main level 2.77 m X 3.15 m Kitchen
Extra Room 6 Main level 3.18 m X 3.43 m Primary Bedroom
Interior
Heating Forced air
Fireplaces Type Woodstove
Exterior
Parking Features Yes
Community Features Lake Privileges
View Y/N No
Private Pool No
Building
Story 1.5
Others
Virtual Tour https://youriguide.com/263_lakeshore_dr_westerose_ab







