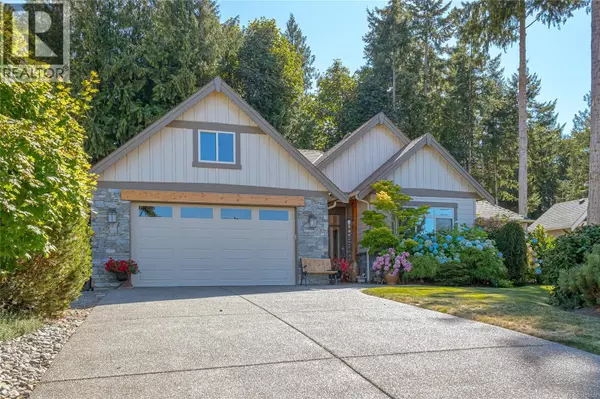
3888 Creekside Dr Bowser, BC V0R1G0
3 Beds
2 Baths
1,831 SqFt
Open House
Sun Oct 05, 11:00am - 1:00pm
Sun Oct 05, 2:00pm - 4:00pm
UPDATED:
Key Details
Property Type Single Family Home
Sub Type Strata
Listing Status Active
Purchase Type For Sale
Square Footage 1,831 sqft
Price per Sqft $682
Subdivision Nile Landing
MLS® Listing ID 1013029
Style Westcoast
Bedrooms 3
Condo Fees $60/mo
Year Built 2010
Lot Size 0.494 Acres
Acres 21519.0
Property Sub-Type Strata
Source Vancouver Island Real Estate Board
Property Description
Location
Province BC
Zoning Residential
Rooms
Kitchen 1.0
Extra Room 1 Main level 15'5 x 12'5 Primary Bedroom
Extra Room 2 Main level 24'7 x 16'11 Living room
Extra Room 3 Main level 7'11 x 5'6 Laundry room
Extra Room 4 Main level 8'11 x 15'2 Kitchen
Extra Room 5 Main level 8'0 x 12'5 Entrance
Extra Room 6 Main level 4-Piece Ensuite
Interior
Heating Heat Pump,
Cooling Air Conditioned
Fireplaces Number 1
Exterior
Parking Features Yes
Community Features Pets Allowed, Family Oriented
View Y/N No
Total Parking Spaces 4
Private Pool No
Building
Architectural Style Westcoast
Others
Ownership Strata
Acceptable Financing Monthly
Listing Terms Monthly
Virtual Tour https://vimeo.com/showcase/11864494?video=1115975635







