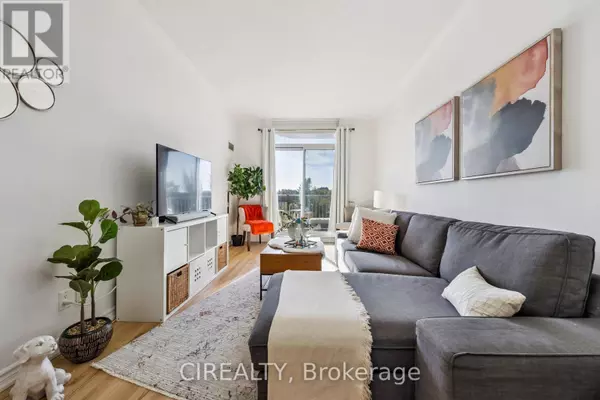
4200 Bathurst ST #413 Toronto (clanton Park), ON M3H6C7
1 Bed
1 Bath
600 SqFt
UPDATED:
Key Details
Property Type Condo
Sub Type Condominium/Strata
Listing Status Active
Purchase Type For Sale
Square Footage 600 sqft
Price per Sqft $799
Subdivision Clanton Park
MLS® Listing ID C12421881
Bedrooms 1
Condo Fees $613/mo
Property Sub-Type Condominium/Strata
Source Toronto Regional Real Estate Board
Property Description
Location
Province ON
Rooms
Kitchen 1.0
Extra Room 1 Flat 3.12 m X 3.1 m Kitchen
Extra Room 2 Flat 6.15 m X 3.05 m Living room
Extra Room 3 Flat 6.15 m X 3.05 m Dining room
Extra Room 4 Flat 4.75 m X 2.83 m Primary Bedroom
Extra Room 5 Flat 1 m X 1 m Laundry room
Interior
Heating Heat Pump
Cooling Central air conditioning
Flooring Laminate
Exterior
Parking Features Yes
Community Features Pet Restrictions, Community Centre
View Y/N No
Total Parking Spaces 1
Private Pool No
Others
Ownership Condominium/Strata







