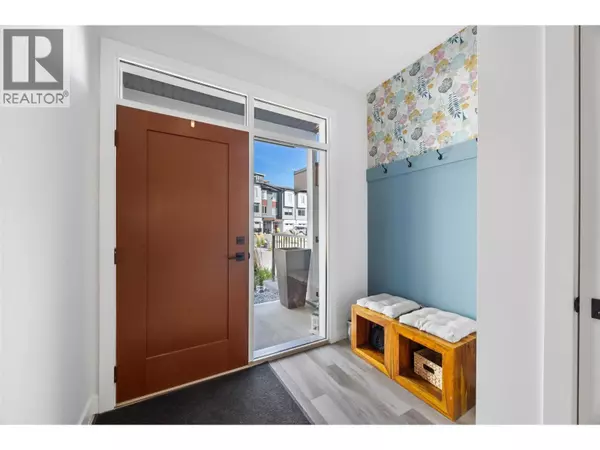
107 RIVER GATE Drive Kamloops, BC V2H0E4
3 Beds
4 Baths
1,935 SqFt
UPDATED:
Key Details
Property Type Townhouse
Sub Type Townhouse
Listing Status Active
Purchase Type For Sale
Square Footage 1,935 sqft
Price per Sqft $345
Subdivision Sun Rivers
MLS® Listing ID 10363917
Bedrooms 3
Half Baths 1
Condo Fees $303/mo
Year Built 2021
Property Sub-Type Townhouse
Source Association of Interior REALTORS®
Property Description
Location
Province BC
Zoning Unknown
Rooms
Kitchen 1.0
Extra Room 1 Second level 7'7'' x 4'9'' Laundry room
Extra Room 2 Second level 7'5'' x 7'5'' 4pc Ensuite bath
Extra Room 3 Second level 6'3'' x 5'5'' 4pc Bathroom
Extra Room 4 Second level 12'3'' x 9'8'' Bedroom
Extra Room 5 Second level 11'7'' x 11'2'' Primary Bedroom
Extra Room 6 Basement 15'3'' x 10'7'' Recreation room
Interior
Cooling See Remarks
Flooring Mixed Flooring
Exterior
Parking Features Yes
Garage Spaces 1.0
Garage Description 1
Community Features Family Oriented
View Y/N Yes
View River view, Mountain view
Roof Type Unknown
Total Parking Spaces 2
Private Pool No
Building
Lot Description Landscaped, Underground sprinkler
Story 3
Sewer Municipal sewage system
Others
Ownership Leasehold/Leased Land







