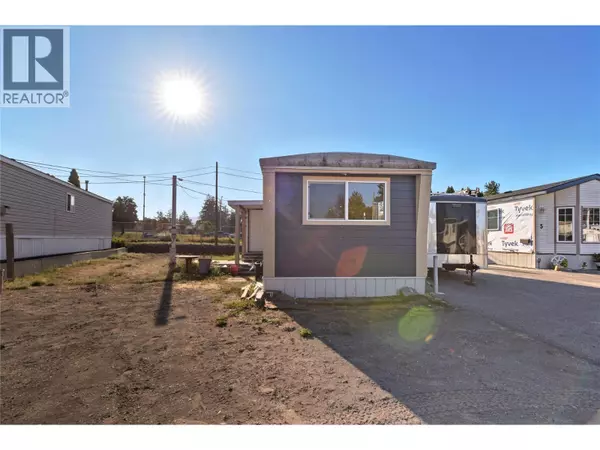
3 Pluto DR #3P Kamloops, BC V2B1A6
2 Beds
1 Bath
738 SqFt
UPDATED:
Key Details
Property Type Single Family Home
Listing Status Active
Purchase Type For Sale
Square Footage 738 sqft
Price per Sqft $107
Subdivision North Kamloops
MLS® Listing ID 10363216
Bedrooms 2
Condo Fees $675/mo
Year Built 1969
Source Association of Interior REALTORS®
Property Description
Location
Province BC
Zoning Unknown
Rooms
Kitchen 1.0
Extra Room 1 Main level Measurements not available 4pc Bathroom
Extra Room 2 Main level 12' x 11' Primary Bedroom
Extra Room 3 Main level 8' x 7' Bedroom
Extra Room 4 Main level 11' x 11' Kitchen
Extra Room 5 Main level 19' x 11' Living room
Interior
Heating Forced air, See remarks
Cooling Central air conditioning
Exterior
Parking Features No
Community Features Seniors Oriented
View Y/N No
Roof Type Unknown
Private Pool No
Building
Story 1
Sewer Municipal sewage system







