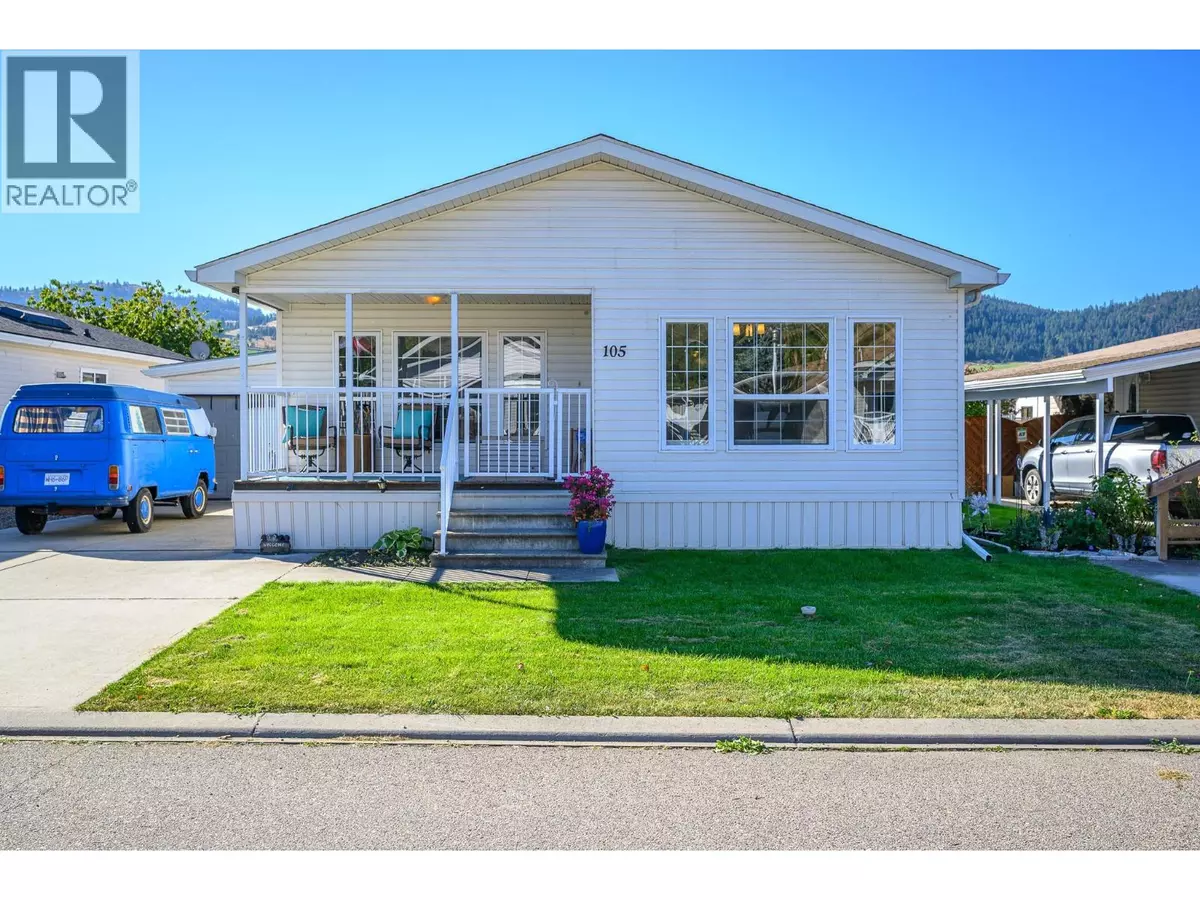
6688 Tronson RD #105 Vernon, BC V1H1R9
3 Beds
2 Baths
1,315 SqFt
UPDATED:
Key Details
Property Type Single Family Home
Sub Type Leasehold/Leased Land
Listing Status Active
Purchase Type For Sale
Square Footage 1,315 sqft
Price per Sqft $311
Subdivision Okanagan Landing
MLS® Listing ID 10363653
Bedrooms 3
Condo Fees $473/mo
Year Built 2003
Property Sub-Type Leasehold/Leased Land
Source Association of Interior REALTORS®
Property Description
Location
Province BC
Zoning Residential
Rooms
Kitchen 1.0
Extra Room 1 Main level 9'10'' x 10'2'' Bedroom
Extra Room 2 Main level 12'10'' x 5' 3pc Ensuite bath
Extra Room 3 Main level 13'3'' x 12'10'' Primary Bedroom
Extra Room 4 Main level 9'8'' x 6'1'' Laundry room
Extra Room 5 Main level 12'9'' x 4'11'' 4pc Bathroom
Extra Room 6 Main level 11'8'' x 9'8'' Bedroom
Interior
Heating Forced air, See remarks
Cooling Central air conditioning
Flooring Carpeted, Laminate, Linoleum
Exterior
Parking Features Yes
Garage Spaces 1.0
Garage Description 1
Fence Chain link, Fence
Community Features Adult Oriented, Pets Allowed, Rentals Not Allowed, Seniors Oriented
View Y/N No
Roof Type Unknown
Total Parking Spaces 4
Private Pool No
Building
Lot Description Landscaped, Level
Story 1
Sewer Municipal sewage system
Others
Ownership Leasehold/Leased Land
Virtual Tour https://unbranded.youriguide.com/105_6688_tronson_rd_vernon_bc/







