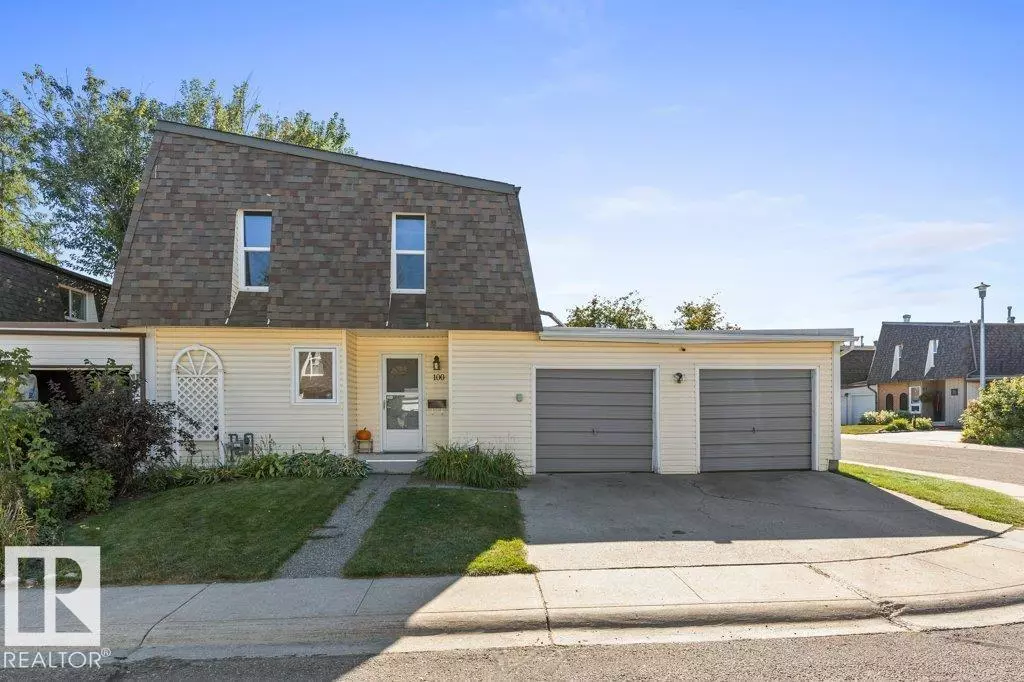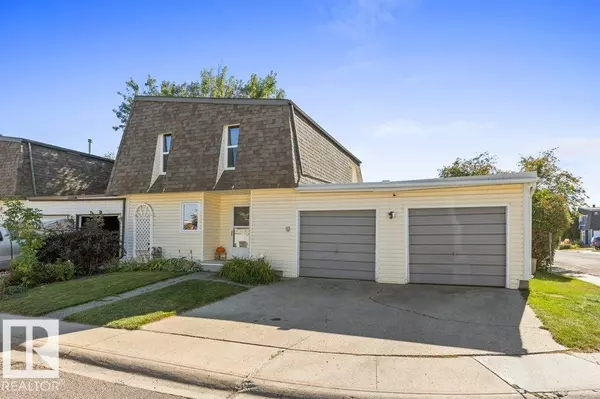
100 GREENFIELD ES St. Albert, AB T8N2G2
3 Beds
3 Baths
1,401 SqFt
UPDATED:
Key Details
Property Type Condo
Sub Type Condominium/Strata
Listing Status Active
Purchase Type For Sale
Square Footage 1,401 sqft
Price per Sqft $256
Subdivision Grandin
MLS® Listing ID E4459208
Bedrooms 3
Half Baths 2
Condo Fees $395/mo
Year Built 1974
Property Sub-Type Condominium/Strata
Source REALTORS® Association of Edmonton
Property Description
Location
Province AB
Rooms
Kitchen 1.0
Extra Room 1 Basement 3.26 m X 6.2 m Recreation room
Extra Room 2 Main level 3.38 m X 6.54 m Living room
Extra Room 3 Main level 2.65 m X 2.49 m Dining room
Extra Room 4 Main level 3.17 m X 3.42 m Kitchen
Extra Room 5 Upper Level 3.39 m X 4.31 m Primary Bedroom
Extra Room 6 Upper Level 3.98 m X 2.71 m Bedroom 2
Interior
Heating Forced air
Exterior
Parking Features Yes
Fence Fence
Community Features Public Swimming Pool
View Y/N No
Total Parking Spaces 4
Private Pool No
Building
Story 2
Others
Ownership Condominium/Strata







