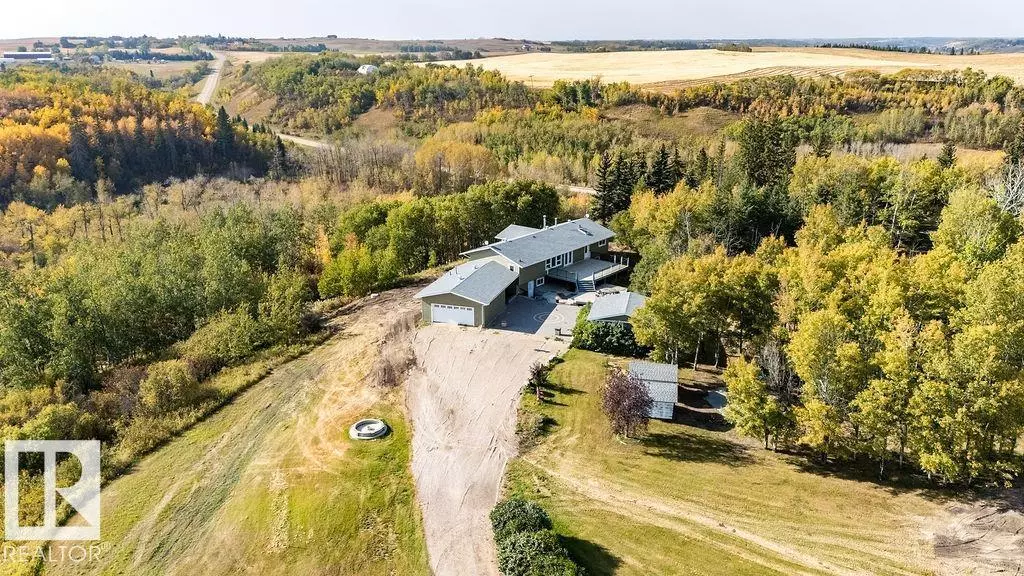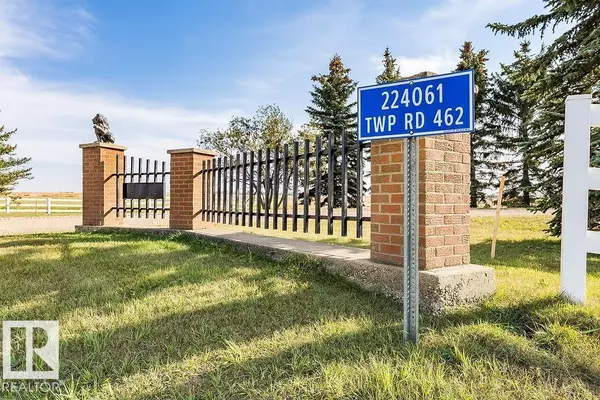
224061 TWP ROAD 462 Rural Wetaskiwin County, AB T9A1X1
3 Beds
3 Baths
1,862 SqFt
UPDATED:
Key Details
Property Type Single Family Home
Listing Status Active
Purchase Type For Sale
Square Footage 1,862 sqft
Price per Sqft $362
MLS® Listing ID E4459429
Style Bi-level
Bedrooms 3
Year Built 1983
Lot Size 7.020 Acres
Acres 7.02
Source REALTORS® Association of Edmonton
Property Description
Location
Province AB
Rooms
Kitchen 1.0
Extra Room 1 Basement 15.36 m X 7.02 m Family room
Extra Room 2 Basement 4.48 m X 3.59 m Den
Extra Room 3 Main level 8.31 m X 4.22 m Living room
Extra Room 4 Main level 5.48 m X 3.45 m Dining room
Extra Room 5 Main level 6.35 m X 3.62 m Kitchen
Extra Room 6 Main level 4.63 m X 4.5 m Primary Bedroom
Interior
Heating Forced air
Cooling Central air conditioning
Fireplaces Type Corner
Exterior
Parking Features Yes
Fence Not fenced
View Y/N Yes
View Ravine view
Private Pool No
Building
Architectural Style Bi-level







