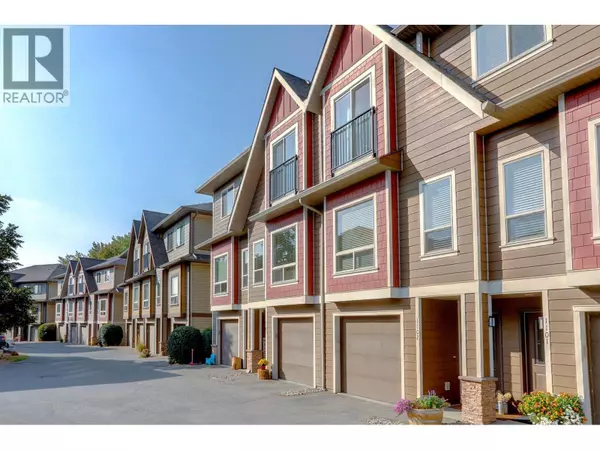
4900 Heritage DR #1102 Vernon, BC V1T9X1
3 Beds
3 Baths
1,636 SqFt
UPDATED:
Key Details
Property Type Townhouse
Sub Type Townhouse
Listing Status Active
Purchase Type For Sale
Square Footage 1,636 sqft
Price per Sqft $319
Subdivision Bella Vista
MLS® Listing ID 10363920
Bedrooms 3
Half Baths 1
Condo Fees $209/mo
Year Built 2013
Property Sub-Type Townhouse
Source Association of Interior REALTORS®
Property Description
Location
Province BC
Zoning Unknown
Rooms
Kitchen 1.0
Extra Room 1 Second level 7'9'' x 4'11'' 4pc Bathroom
Extra Room 2 Second level 11'3'' x 19'5'' Primary Bedroom
Extra Room 3 Second level 7'9'' x 5'0'' 4pc Ensuite bath
Extra Room 4 Second level 9'2'' x 14'0'' Bedroom
Extra Room 5 Second level 9'2'' x 14'0'' Bedroom
Extra Room 6 Lower level 14'11'' x 42'5'' Other
Interior
Heating Forced air, See remarks
Cooling Central air conditioning
Flooring Carpeted, Laminate, Linoleum
Exterior
Parking Features Yes
Garage Spaces 2.0
Garage Description 2
Community Features Pet Restrictions, Pets Allowed With Restrictions
View Y/N No
Roof Type Unknown
Total Parking Spaces 2
Private Pool No
Building
Story 2.5
Sewer Municipal sewage system
Others
Ownership Strata
Virtual Tour https://youriguide.com/1102_4900_heritage_dr_vernon_bc/







