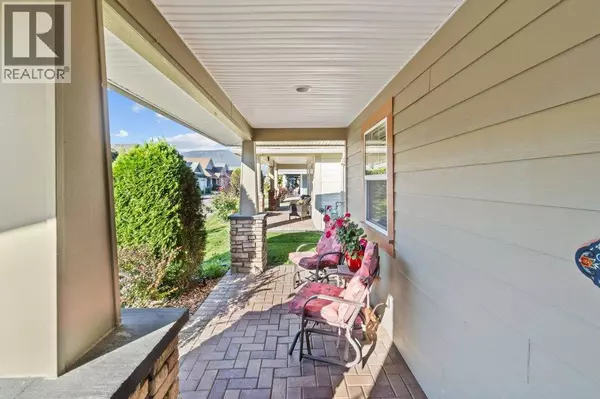
1231 10 ST Southwest #3 Salmon Arm, BC V1E0A5
2 Beds
2 Baths
1,251 SqFt
UPDATED:
Key Details
Property Type Single Family Home
Sub Type Strata
Listing Status Active
Purchase Type For Sale
Square Footage 1,251 sqft
Price per Sqft $479
Subdivision Sw Salmon Arm
MLS® Listing ID 10363745
Style Ranch
Bedrooms 2
Condo Fees $120/mo
Year Built 2001
Lot Size 3,484 Sqft
Acres 0.08
Property Sub-Type Strata
Source Association of Interior REALTORS®
Property Description
Location
Province BC
Zoning Unknown
Rooms
Kitchen 1.0
Extra Room 1 Main level 7'1'' x 4'3'' Utility room
Extra Room 2 Main level 13'11'' x 12'4'' Primary Bedroom
Extra Room 3 Main level 14'7'' x 12'9'' Living room
Extra Room 4 Main level 14'3'' x 12'7'' Kitchen
Extra Room 5 Main level 14'3'' x 11'2'' Dining room
Extra Room 6 Main level 10'6'' x 13'1'' Bedroom
Interior
Heating Forced air
Cooling Central air conditioning
Exterior
Parking Features Yes
Garage Spaces 1.0
Garage Description 1
Community Features Seniors Oriented
View Y/N No
Total Parking Spaces 1
Private Pool No
Building
Story 1
Sewer Municipal sewage system
Architectural Style Ranch
Others
Ownership Strata
Virtual Tour https://youtu.be/3bo_1fXkld8







