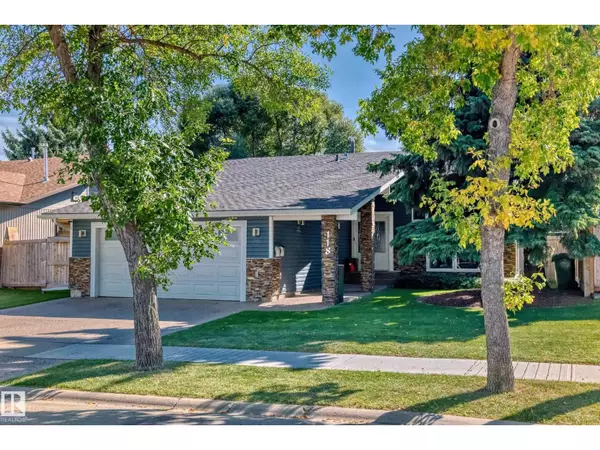
118 LANGHOLM DR St. Albert, AB T8N4M4
4 Beds
3 Baths
1,329 SqFt
UPDATED:
Key Details
Property Type Single Family Home
Sub Type Freehold
Listing Status Active
Purchase Type For Sale
Square Footage 1,329 sqft
Price per Sqft $413
Subdivision Lacombe Park
MLS® Listing ID E4459728
Style Bi-level
Bedrooms 4
Year Built 1983
Property Sub-Type Freehold
Source REALTORS® Association of Edmonton
Property Description
Location
Province AB
Rooms
Kitchen 1.0
Extra Room 1 Basement 4.37 m X 3.76 m Family room
Extra Room 2 Basement 4.19 m X 3.13 m Bedroom 4
Extra Room 3 Basement 4.2 m X 1.75 m Laundry room
Extra Room 4 Basement 3.04 m X 2.05 m Mud room
Extra Room 5 Main level 5.52 m X 3.87 m Living room
Extra Room 6 Main level 3.55 m X 2.89 m Dining room
Interior
Heating Forced air
Cooling Central air conditioning
Exterior
Parking Features Yes
Fence Fence
View Y/N No
Private Pool No
Building
Architectural Style Bi-level
Others
Ownership Freehold







