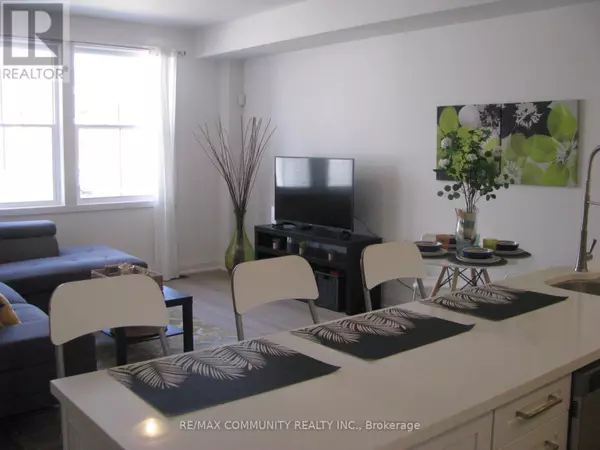
31 DISCOVERY TRAIL Midland, ON L4R0H3
2 Beds
3 Baths
1,200 SqFt
UPDATED:
Key Details
Property Type Townhouse
Sub Type Townhouse
Listing Status Active
Purchase Type For Sale
Square Footage 1,200 sqft
Price per Sqft $391
Subdivision Midland
MLS® Listing ID S12431048
Bedrooms 2
Condo Fees $458/mo
Property Sub-Type Townhouse
Source Toronto Regional Real Estate Board
Property Description
Location
Province ON
Rooms
Kitchen 1.0
Extra Room 1 Second level 3.3 m X 3.58 m Primary Bedroom
Extra Room 2 Second level 3.05 m X 2.79 m Bedroom 2
Extra Room 3 Second level 9.45 m X 7.44 m Loft
Extra Room 4 Main level 4.9 m X 2.59 m Living room
Extra Room 5 Main level 3.68 m X 2.54 m Kitchen
Extra Room 6 Main level 4.9 m X 2.18 m Dining room
Interior
Heating Forced air
Cooling Central air conditioning, Air exchanger
Flooring Laminate
Exterior
Parking Features Yes
Community Features Pet Restrictions, School Bus
View Y/N No
Total Parking Spaces 2
Private Pool No
Building
Story 2
Others
Ownership Condominium/Strata







