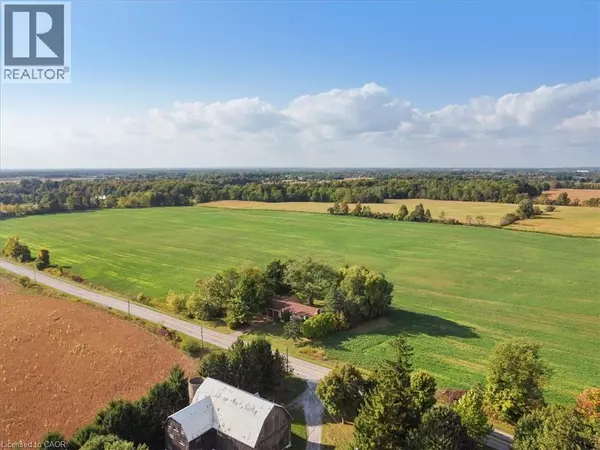
847 CARLUKE Road W Ancaster, ON L9G3L1
4 Beds
1 Bath
1,727 SqFt
Open House
Sun Oct 05, 2:00pm - 4:00pm
UPDATED:
Key Details
Property Type Single Family Home
Sub Type Freehold
Listing Status Active
Purchase Type For Sale
Square Footage 1,727 sqft
Price per Sqft $474
Subdivision 428 - Southcote/Duff’S Cors
MLS® Listing ID 40774517
Style Bungalow
Bedrooms 4
Year Built 1967
Lot Size 0.470 Acres
Acres 0.47
Property Sub-Type Freehold
Source Cornerstone Association of REALTORS®
Property Description
Location
Province ON
Rooms
Kitchen 0.0
Extra Room 1 Basement 25'8'' x 10'8'' Storage
Extra Room 2 Basement 24'5'' x 8'10'' Utility room
Extra Room 3 Basement 22'2'' x 11'10'' Family room
Extra Room 4 Basement 19'5'' x 12'1'' Bedroom
Extra Room 5 Main level Measurements not available 4pc Bathroom
Extra Room 6 Main level 20'10'' x 10'3'' Living room
Interior
Heating Forced air
Cooling Central air conditioning
Fireplaces Number 2
Fireplaces Type Stove, Other - See remarks
Exterior
Parking Features Yes
View Y/N No
Total Parking Spaces 6
Private Pool No
Building
Story 1
Sewer Septic System
Architectural Style Bungalow
Others
Ownership Freehold







