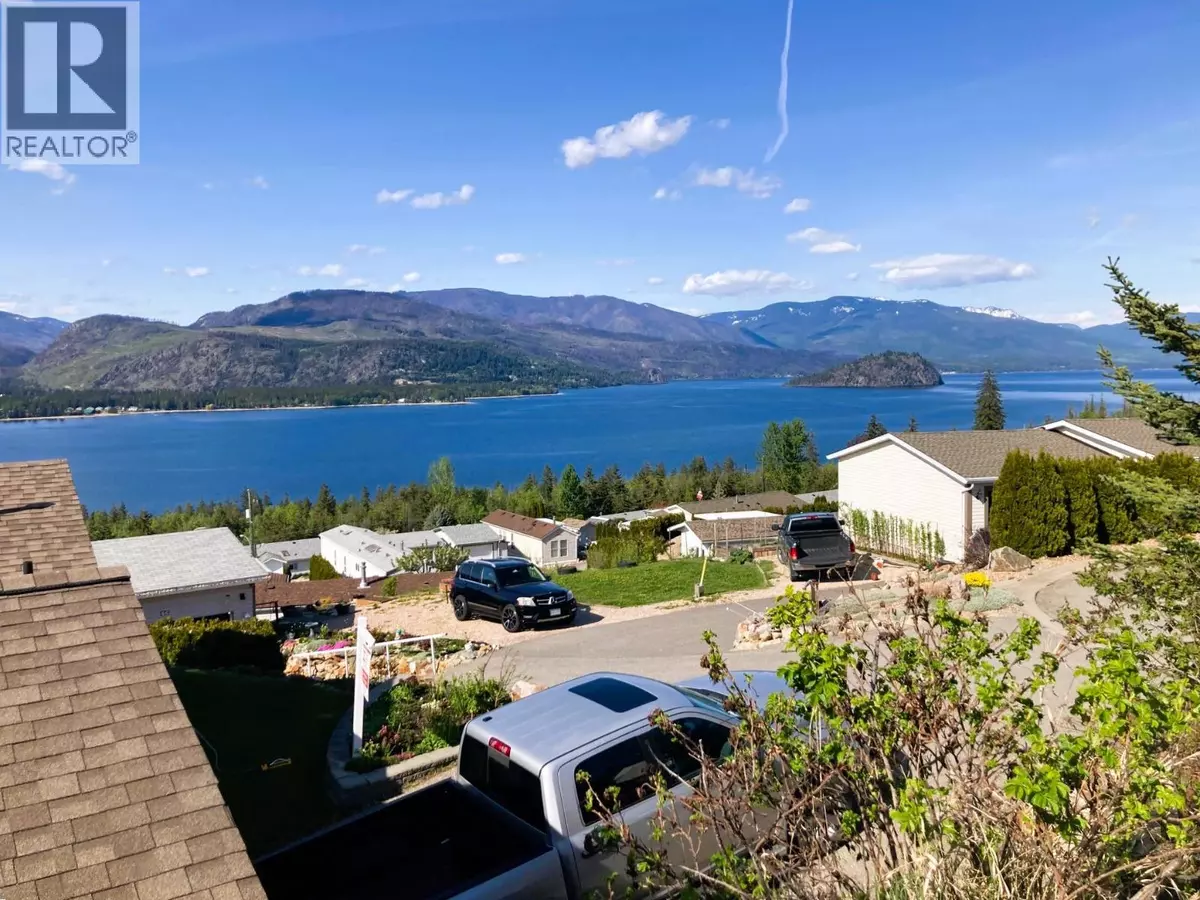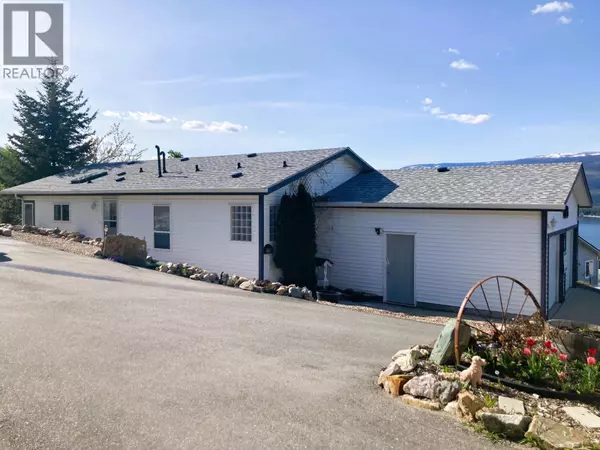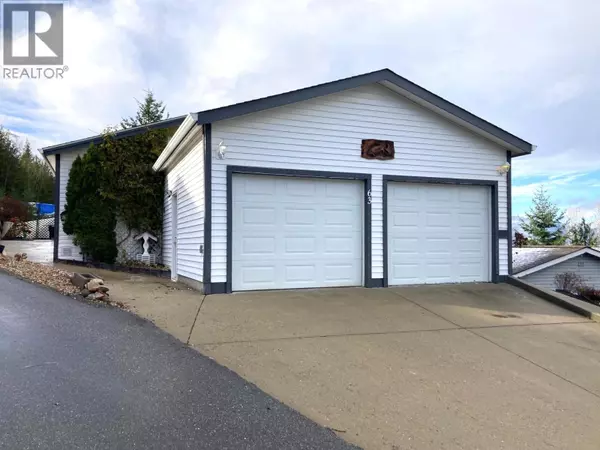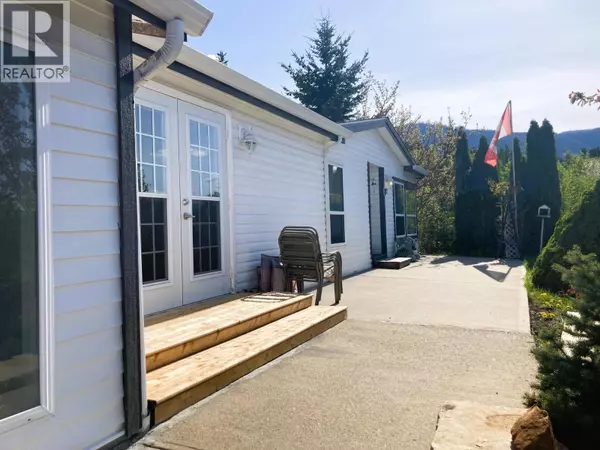
1510 Trans Canada HWY #63 Sorrento, BC V0E2W2
3 Beds
2 Baths
1,246 SqFt
UPDATED:
Key Details
Property Type Single Family Home
Listing Status Active
Purchase Type For Sale
Square Footage 1,246 sqft
Price per Sqft $280
Subdivision Sorrento
MLS® Listing ID 10367234
Bedrooms 3
Condo Fees $474/mo
Year Built 2004
Source Association of Interior REALTORS®
Property Description
Location
Province BC
Rooms
Kitchen 1.0
Extra Room 1 Main level 6' x 7' Laundry room
Extra Room 2 Main level 12'7'' x 8' Bedroom
Extra Room 3 Main level 8'11'' x 9'2'' Bedroom
Extra Room 4 Main level 7' x 12'7'' 5pc Ensuite bath
Extra Room 5 Main level 12'9'' x 13'5'' Primary Bedroom
Extra Room 6 Main level 9' x 4'11'' 3pc Bathroom
Interior
Heating Forced air, See remarks
Cooling Central air conditioning
Flooring Hardwood, Laminate, Linoleum
Exterior
Parking Features Yes
Garage Spaces 2.0
Garage Description 2
Community Features Seniors Oriented
View Y/N Yes
View Lake view, Mountain view
Roof Type Unknown
Total Parking Spaces 2
Private Pool No
Building
Story 1
Sewer Septic tank







