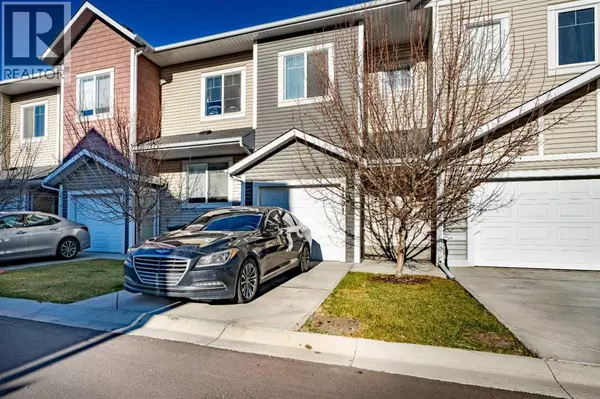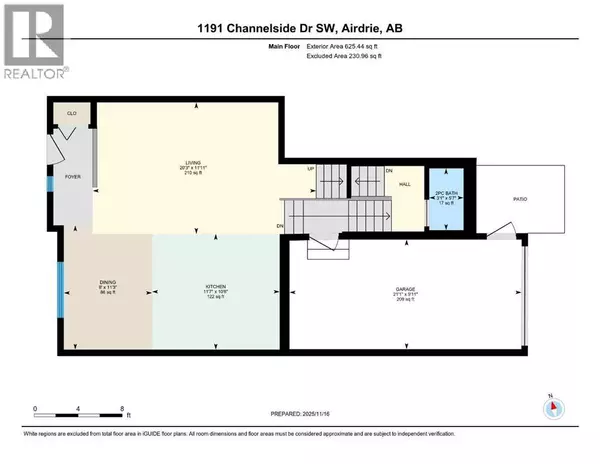
1191 Channelside Drive SW Airdrie, AB T4B4L3
2 Beds
3 Baths
1,473 SqFt
UPDATED:
Key Details
Property Type Single Family Home, Townhouse
Sub Type Townhouse
Listing Status Active
Purchase Type For Sale
Square Footage 1,473 sqft
Price per Sqft $288
Subdivision Canals
MLS® Listing ID A2271056
Bedrooms 2
Half Baths 1
Condo Fees $352/mo
Year Built 2017
Lot Size 1,445 Sqft
Acres 0.033186253
Property Sub-Type Townhouse
Source Calgary Real Estate Board
Property Description
Location
Province AB
Rooms
Kitchen 1.0
Extra Room 1 Second level 8.67 Ft x 8.17 Ft 5pc Bathroom
Extra Room 2 Second level 9.92 Ft x 15.67 Ft Bedroom
Extra Room 3 Second level 13.25 Ft x 17.50 Ft Primary Bedroom
Extra Room 4 Second level 5.33 Ft x 7.92 Ft Laundry room
Extra Room 5 Second level 8.75 Ft x 7.83 Ft Other
Extra Room 6 Second level 6.33 Ft x 7.00 Ft Other
Interior
Heating Forced air
Cooling Central air conditioning
Flooring Carpeted, Tile, Vinyl Plank
Exterior
Parking Features Yes
Garage Spaces 1.0
Garage Description 1
Fence Not fenced
Community Features Pets Allowed, Pets Allowed With Restrictions
View Y/N No
Total Parking Spaces 2
Private Pool No
Building
Story 2
Others
Ownership Condominium/Strata
Virtual Tour https://youriguide.com/1191_channelside_dr_sw_airdrie_ab/







